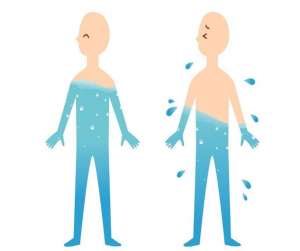澳洲家纺店装修设计澳大利亚东郊排屋改造
Australia's eastern terrace house renovation
设计方:Luigi Rosselli Architects
位置:澳大利亚 悉尼
分类:住宅装修
内容:实景照片
图片:16张
设计师对悉尼市东郊排屋的改造,就像在自己熟悉的曲子里跳舞。很多受人喜爱的排屋出现了一些老问题:潮湿,阴暗和封闭。 我们试图创造一个明亮的空间能给家里带来充足的阳光。比如:在房屋中心安装流畅型线条的灯光,照亮楼梯间;在房屋的后面部分设计一个阳光普照的厨房和客厅。习惯于柔和的色调和微妙的主色调,春天般的绚丽促使我们大胆用色:翠雀蓝,镉黄,美丽的艺术品,充满异国情调的图案和色彩艳丽的纺织品都被选来做室内装饰。房屋后面郁郁葱葱的景观给这个家庭生活提供一个青翠的背景。
“A designer would find oneself dancing to a familiar tune when approached to upgrade this terrace house in Paddington, a suburb east of Sydney City. Faced with the age old problems presented by much loved terrace housing – damp, dark and introverted – we sought to create a luminous space to give a full family a much needed dose of vitamin D. Introducing some fluid lines with a light filled stairwell at the centre and a sun drenched kitchen and living at the rear, the new configuration of old and new proves an enriching experience. Accustomed to muted tones, and a subtle palette, a much needed spring was put in our step by the bold use of colours, delphinium blues, cadmium yellows, beautiful artworks, exotic patterns and rich textures carefully selected by the interior designer in residence, Heidi Correa. The lush landscaping at the rear provides a verdant backdrop to family life. The final result knocked even us off our feet.”
澳大利亚东郊排屋改造外部实景图
澳大利亚东郊排屋改造外部背面实景图
澳大利亚东郊排屋改造外部局部实景图
澳大利亚东郊排屋改造外部休息处实景图
澳大利亚东郊排屋改造外部局部实景图
澳大利亚东郊排屋改造外部小游泳池实景图
澳大利亚东郊排屋改造室内房间实景图
澳大利亚东郊排屋改造室内厨房实景图
澳大利亚东郊排屋改造室内厨房实景图
澳大利亚东郊排屋改造室内局部实景图
澳大利亚东郊排屋改造室内局部实景图
澳大利亚东郊排屋改造室内实景图
澳大利亚东郊排屋改造室内卧室局部实景图
澳大利亚东郊排屋改造室内浴室实景图
澳大利亚东郊排屋改造室内浴室实景图



